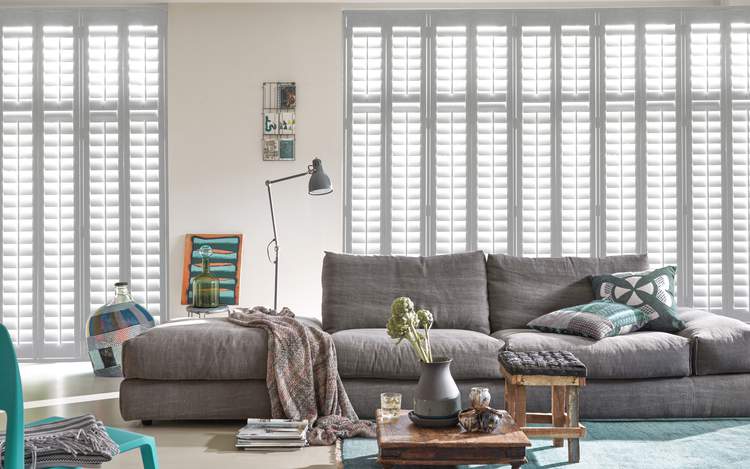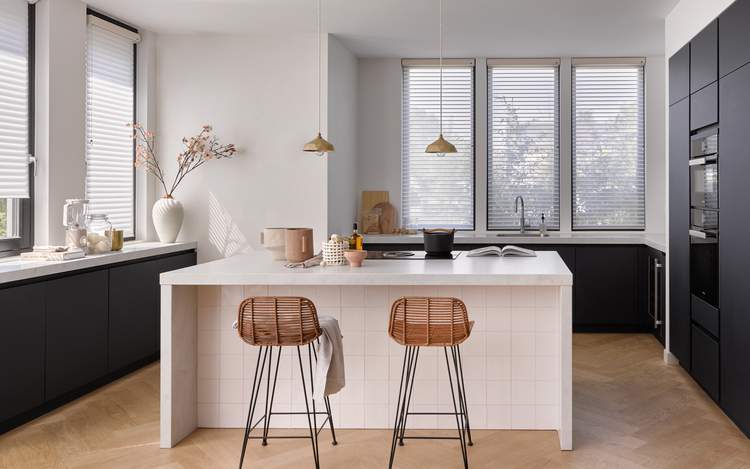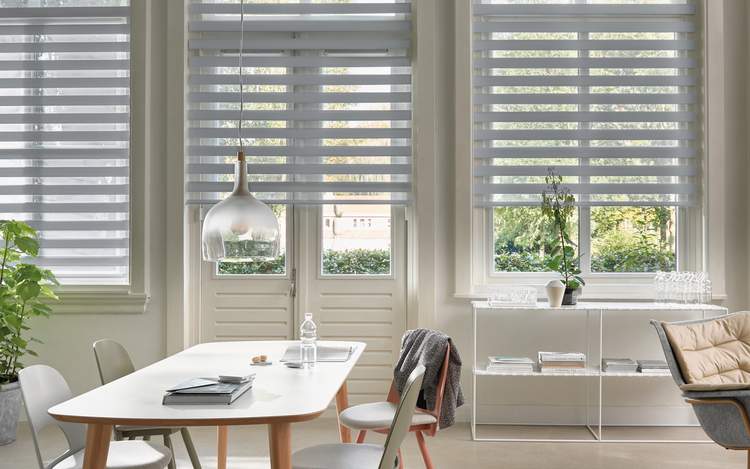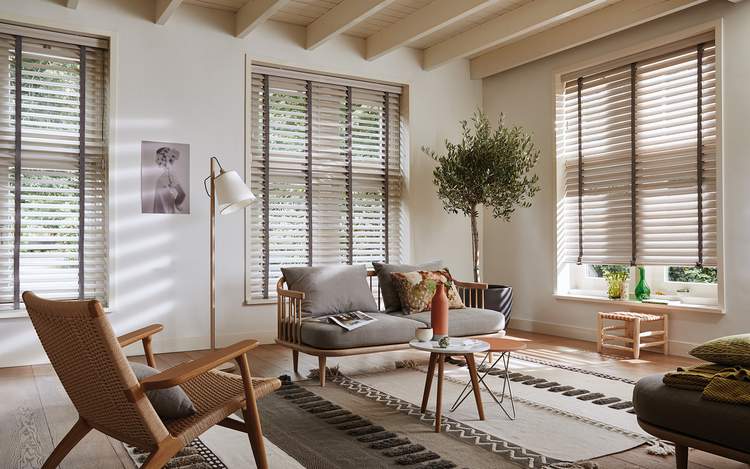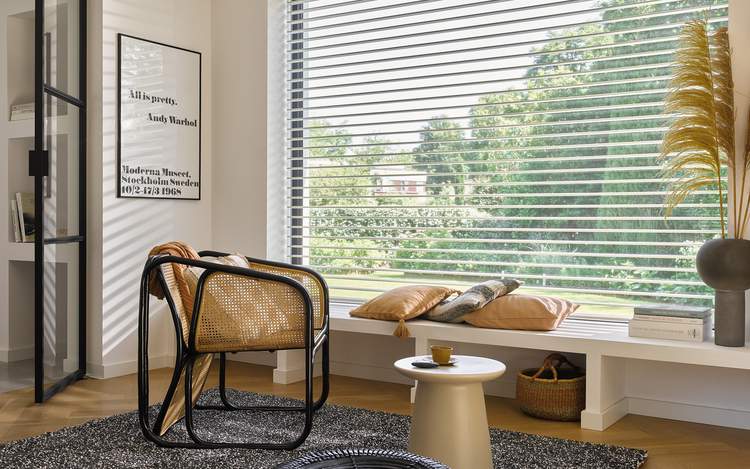An open plan space has to work for the different purposes it has all day. Breakfast in the morning, a place to focus and create during the day or as a yoga space to wind down at night. As humans we tend to use light as a mood setter; we need bright or task lights during the day and a darker space to signify bedtime is approaching. To aid these transitions, plan your open living space by considering it as a series of interlinking ‘purposes’ and not just square metres that you move through.
For space or room dividers try using different floor levels for your living room floor plans, or a half wall room divider, so the space still seems open but has ‘zones’. Creative room dividers can include screens that fold back into a wall or use old fabric dressing screens that can create an intriguing element to peer through. Lighting is essential here, using spots and track lighting on two circuits you can control separately. This way you can turn down one dimmer light switch and draw the eye to just one section with a pool of light.
